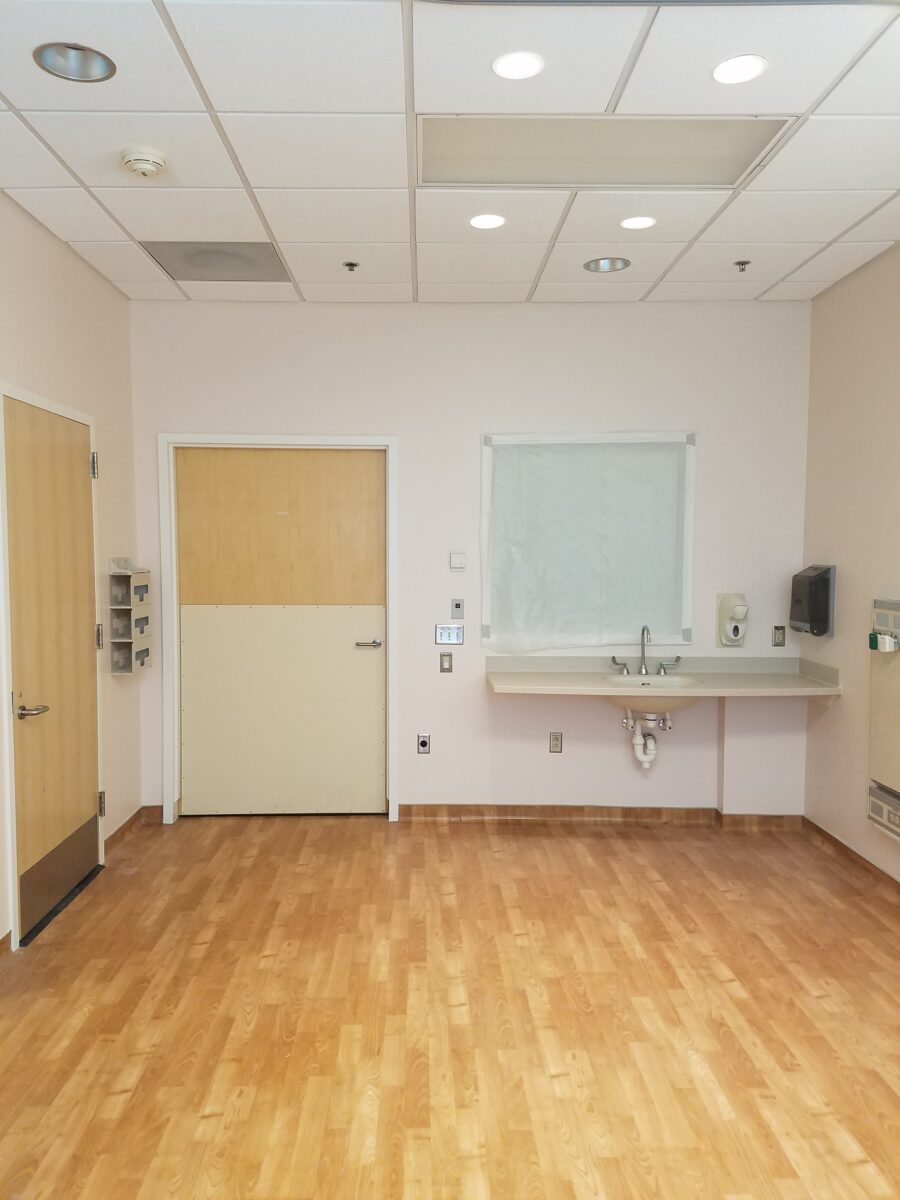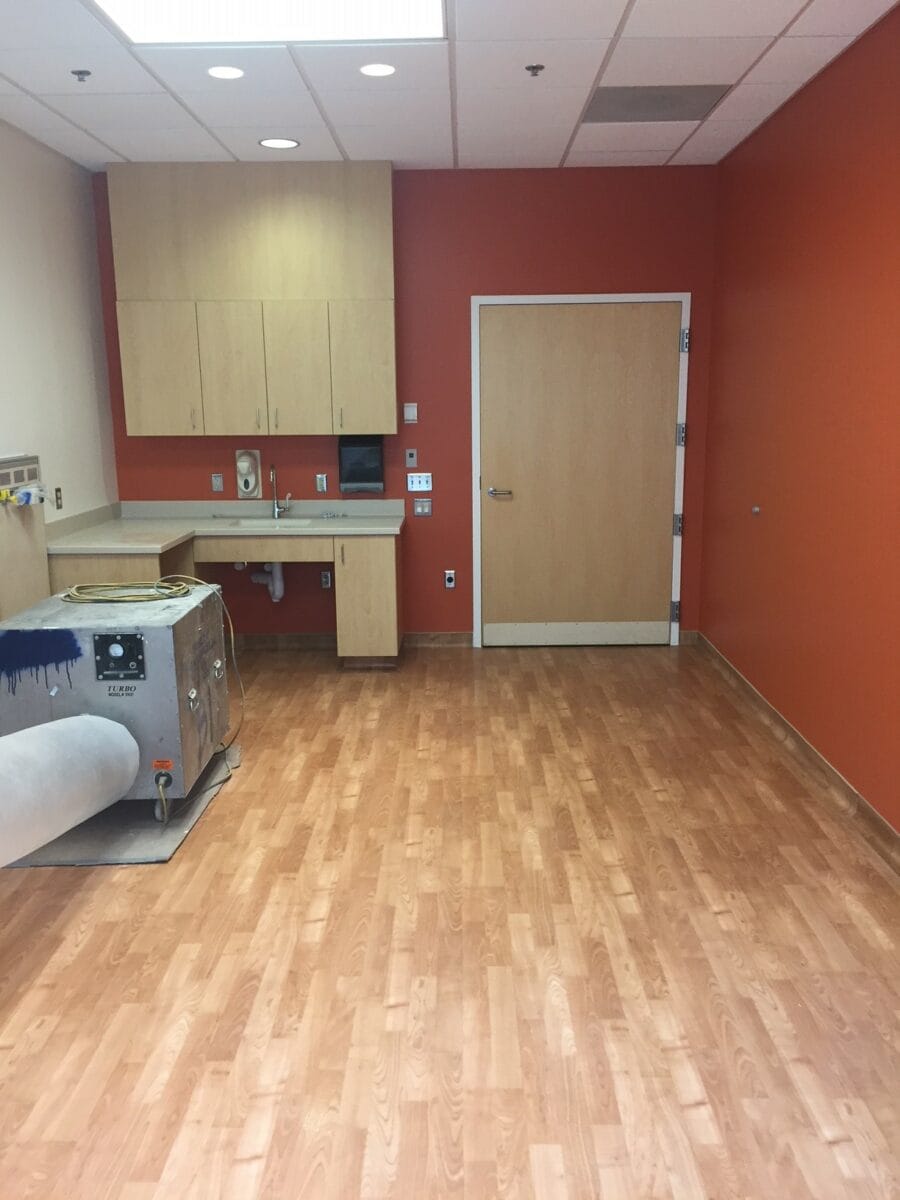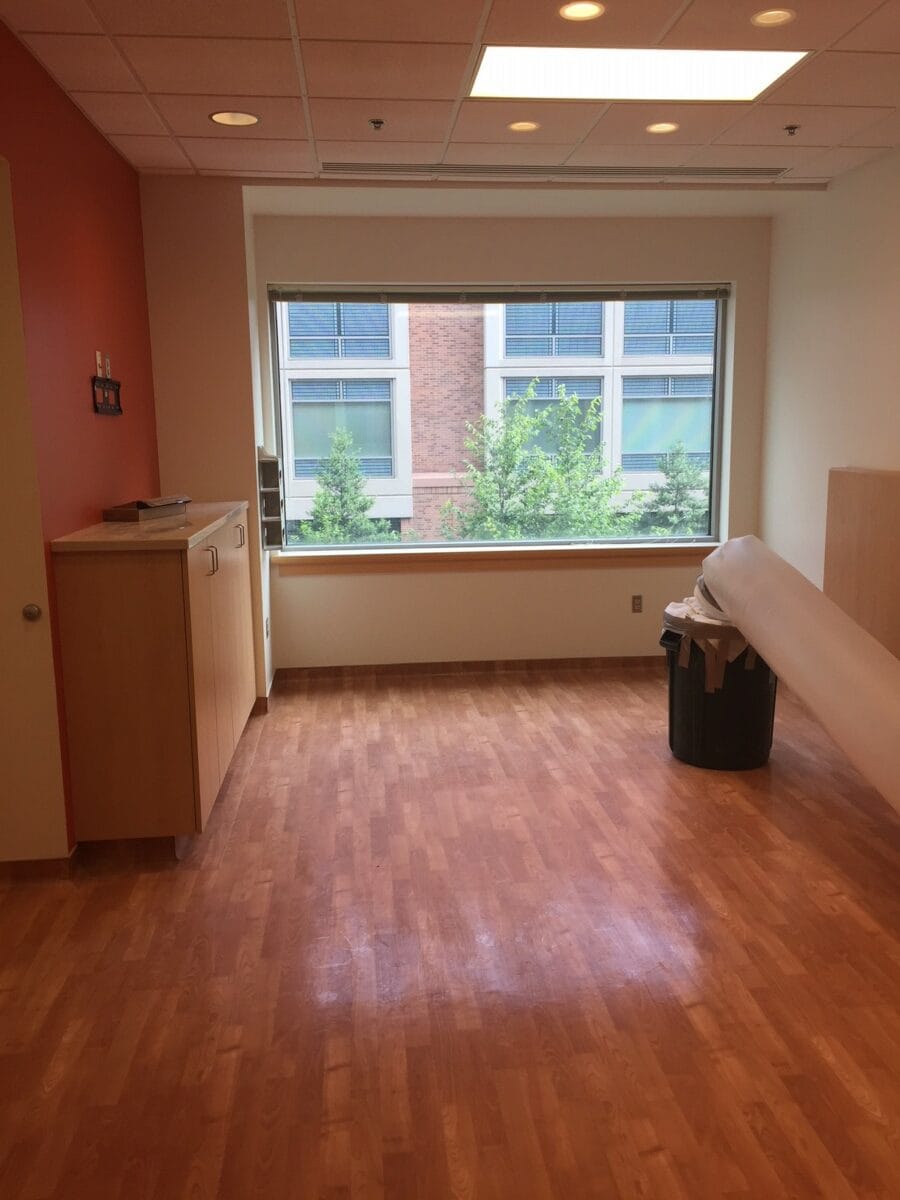CRC 3rd Floor Inpatient Hospice Suites – National Institutes of Health
Polu Kai Services was awarded a Task Order by the National Institutes of Health (NIH) to provide Design/Build services to convert two Inpatient Rooms and associated support spaces into two (2) Inpatient Hospice Suites within the Clinical Research Center (CRC). Each suite will consist of a patient bedroom with a family sitting area, family support room, a lavatory and a shower room. Each suite is intended to resemble a home or hotel room in furnishings and amenities with hospital fixtures and equipment minimized as allowed. The total renovated area was 1,325 sf.
Due to the sensitivity of the patient care area, PKS installed a temporary dust control barrier for the duration of demolition and construction activities. PKS installed pedestrian routing signs, and entrances and exits were protected with “sticky mats” and wet cloth to eliminate dust intrusion into non-construction areas. All AC supply and return were blocked off per NIH requirements. All smoke detectors were covered during the day and uncovered at night to comply with fire alarm requirements while under construction.
Construction in the Patient Rooms included providing and install metal strapping in walls as required. PKS provided and installed receptacle and data box/conduit with pull wire for new flat screen TV. Furnished and installed doors on storage unit. Removed wall lights; the overhead fluorescent light fixtures; and place exam lights on separate dimmer located near the entrance door. Removed privacy curtains and track.
In the Family Support Rooms, the headwall was disguised with new removable covers. PKS provided a vacuum, oxygen and air outlet on the headwall. Removed all privacy curtains and curtain tracks. Removed existing counter with integral sink and faucet and replaced with new solid surface countertop with integral sink and laminar flow faucet. Furnish and install (1) plastic laminate under counter base unit with door and (1) shelf and overhead wall cabinet with doors and adjustable shelves. Provided metal strapping and installed government furnished mounting bracket and flat screen TV. Furnished and installed receptacle and data box/conduit with pull wire for flat screen TV. Removed wall lights and overhead fluorescent light fixtures. Placed existing exam lights on separate dimmers. Provided new low storage unit to replace existing storage unit across the length of the wall. Removed existing patient televisions and associated supports and boxes
In the new shower room, provided and installed prefab ADA shower enclosure with seat. Furnished and installed new ceiling with appropriate light fixtures and heating lamp. Provided and installed exhaust duct connecting to Lavatory exhaust. Installed data box/conduit with pull wire for future nurse call. Salvaged vinyl floor from shower room to use for repair of damaged flooring. Replace damaged ceiling tiles. Patch and paint all surfaces throughout the construction spaces.




