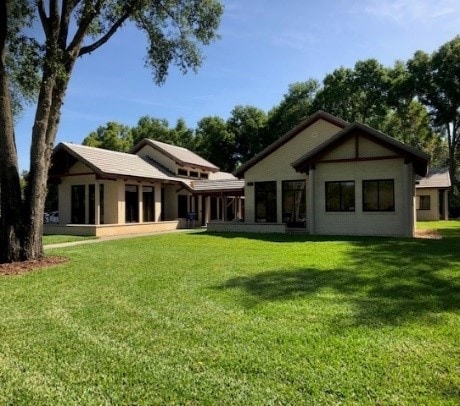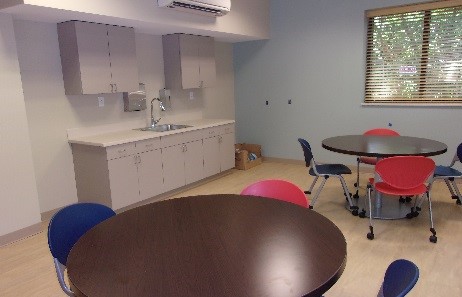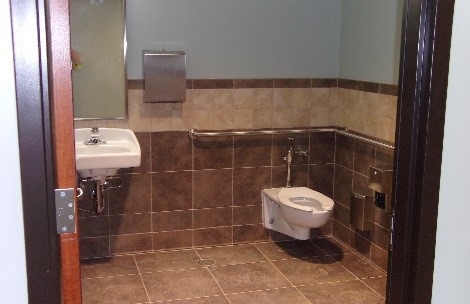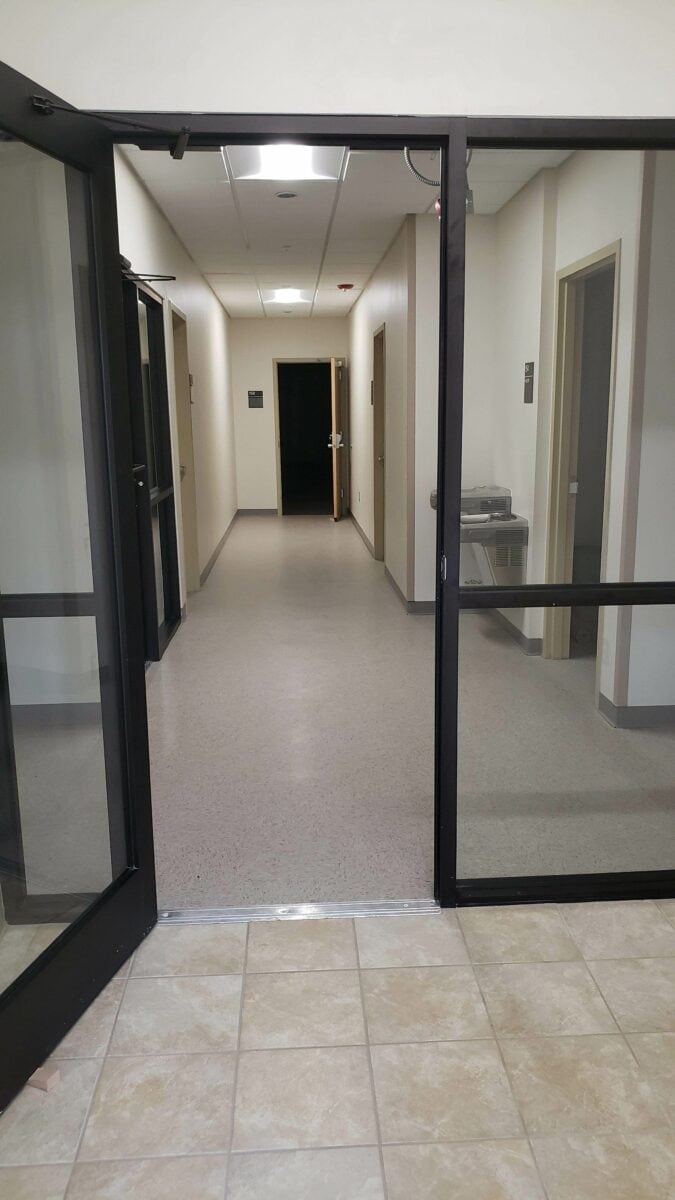Renovate and Expand Administration Building, Bushnell – USACE Jacksonville
This was a two-phase project consisting of construction of a new administration building and renovation of an existing office building. A mock-up structure was constructed to evaluate materials and workmanship prior to actual building construction. The mock-up included a reinforced slab foundation, CMU walls, water- and damp-proofing materials, brick fascia, roof (including roof vents, tongue and groove decking and copper gutters and downspouts), sidewalk, and a window.
Phase I involved creating temporary traffic crossovers and controls to redirect visitors around the construction area; installing temporary office and restroom facilities with electrical, plumbing and data connections; demolition of existing structures, including two buildings, a courtyard, septic tank and drain field; and, construction of a 3,500 SF, one-story block building.
Phase II involved complete interior demolition and replacement of doors, windows, lighting, HVAC and flooring. An existing skylight was removed and a new roof and roof insulation were installed. Landscaping features and irrigation were added around the new building and courtyard.
Both phases included new electrical systems including interior distribution, communications, and interior/exterior facility lighting controlled by both timers and photocells.
Metal; decorative rock; AC units; all concrete and masonry structures; and interior furnishings were either reused or recycled. An upgraded transformer was installed to replace existing. New dosing and septic tanks were installed and connected to the existing drain field.




