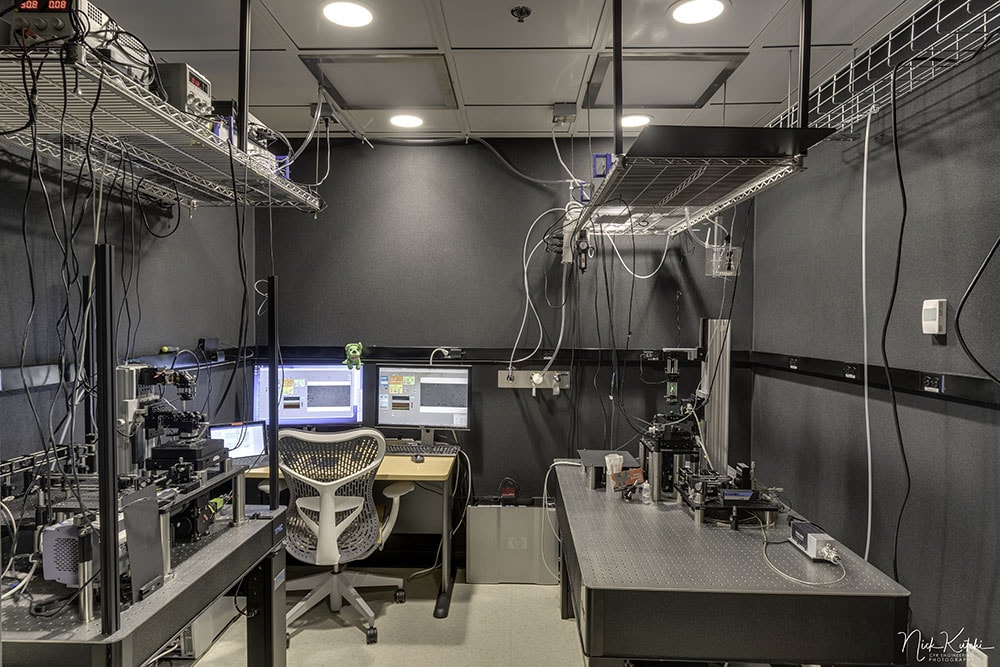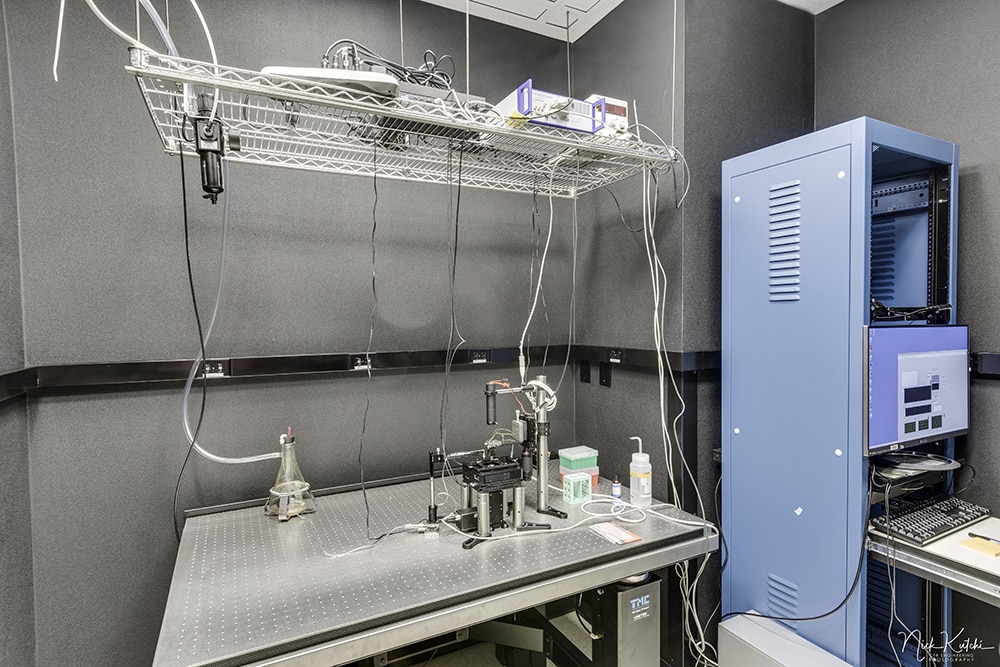Renovate NHLBI Keir-Neumann Lab, Building 50 – National Institutes of Health
Polu Kai Services was awarded a Task Order by the National Institutes of Health (NIH) to relocate the Dr. Neuman lab from the 3rd floor to the 2nd floor of Building 50. The new renovated area includes 1700 square feet(sf) of new Office and lab space and will include four new offices, a 200sf dedicated wet lab, five optic rooms with shared anterooms, a newly installed 109sf cold room, and a 150sf equipment room.
The main purpose of the project was construction of five new optics room. The optics rooms were designed to target cleanroom class between 10,000 / ISO 7 – 100,000/ISO 8. Two new recirculating air handlers were installed to provide adequate air changes, filtration, and comfort conditioning, necessary for the Optic Rooms. Sound attenuators were installed to provide vibration dampened ductwork. Structural steel support was installed for one of the new Air Handler Units in the interstitial. HEPA air filters & gasketed clean‐room style ceiling were installed for the optics room. The new ceiling grid was installed with threaded track. Multiple air diffusers were installed to provide air flow that was high volume / low velocity, since optics experiments are highly sensitive to air turbulence/velocity. New walls were installed with staggered stud walls and acoustical batt to ensure the spaces were acoustically dampened. Hanging equipment racks were installed in each space. All surfaces were painted/finished in matt black and black grit wallpaper were installed in the new optics rooms. New utilities were installed, including air, vacuum and Nitrogen in each optics room. Surface mounted electrical raceways, cable trays, electrical receptacles and data ports were installed. New ceiling mounted LED lights and dimmers, and emergency lighting installed in each room. Sprinklers were modified for each space as necessary. New warning signage were installed outside each room. New flooring was installed for each room.
The new offices, cold room and wet lab space construction included framing and construction of new partition walls. Walls were insulated, strapping installed and then finished. The existing cold room was demolished and a new cold room was installed to meet the stringent standards of the end users. Mechanical, electric and plumbing were roughed in as required. The sprinkler system was roughed in for the new spaces. New lighting and emergency lighting were installed. New solid acoustically sealed doors were framed and installed with new door hardware. Painting was completed. New flooring and finishes were installed. The existing Fumehood was relocated and re-certified. Acoustical ceiling tile and ceiling grid were installed. Casework, shelving and equipment were furnished and installed. Electrical, mechanical and plumbing tie-ins were completed. Upon final project completion, final fire alarm testing and air balancing were performed in accordance with NIH requirements. Once final cleaning was complete, dust free barriers were removed. Additional final testing was completed in accordance with NIH requirements. Punch lists and correction of those items placed on the punch lists, creation of warranty books and as-built drawings and final commissioning were completed.


